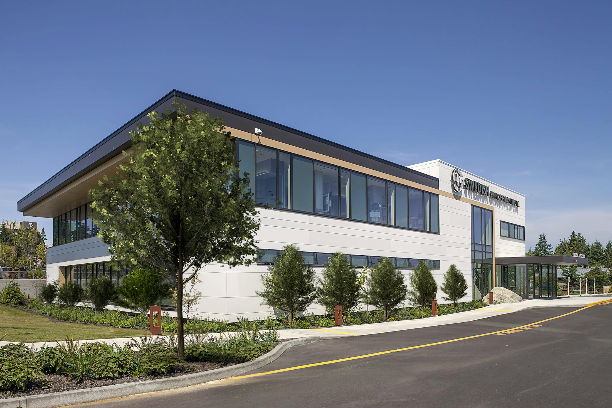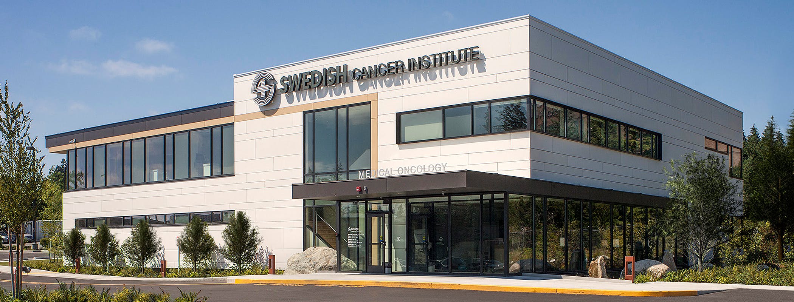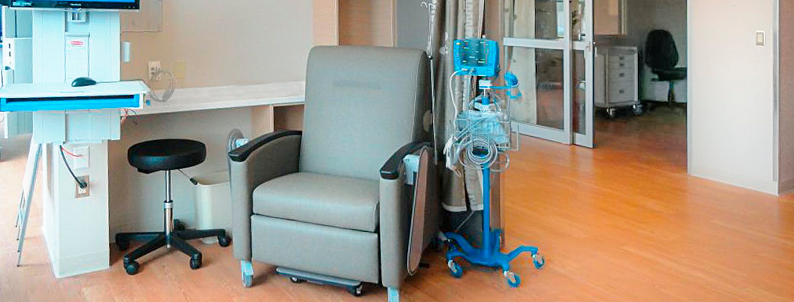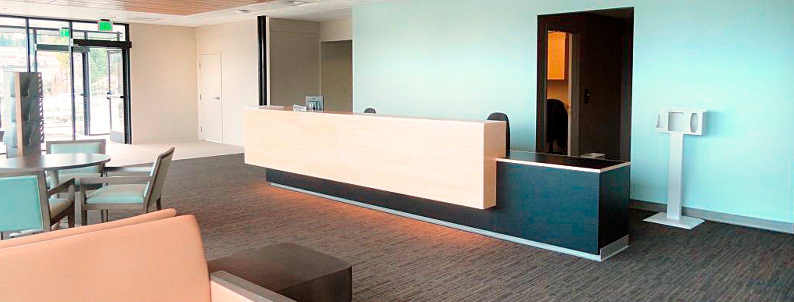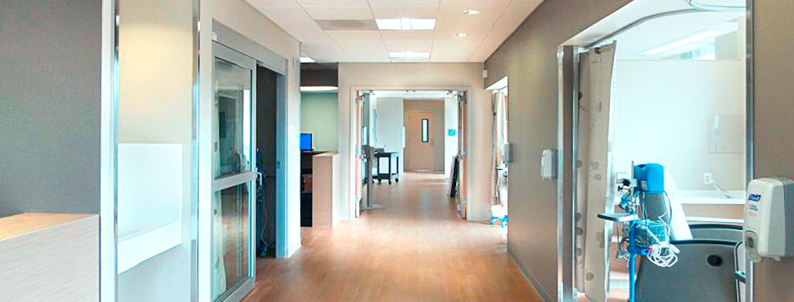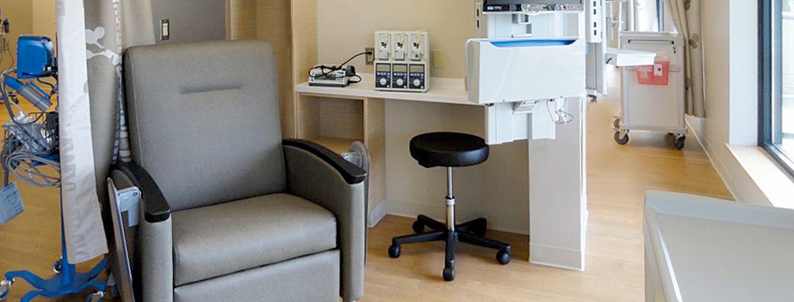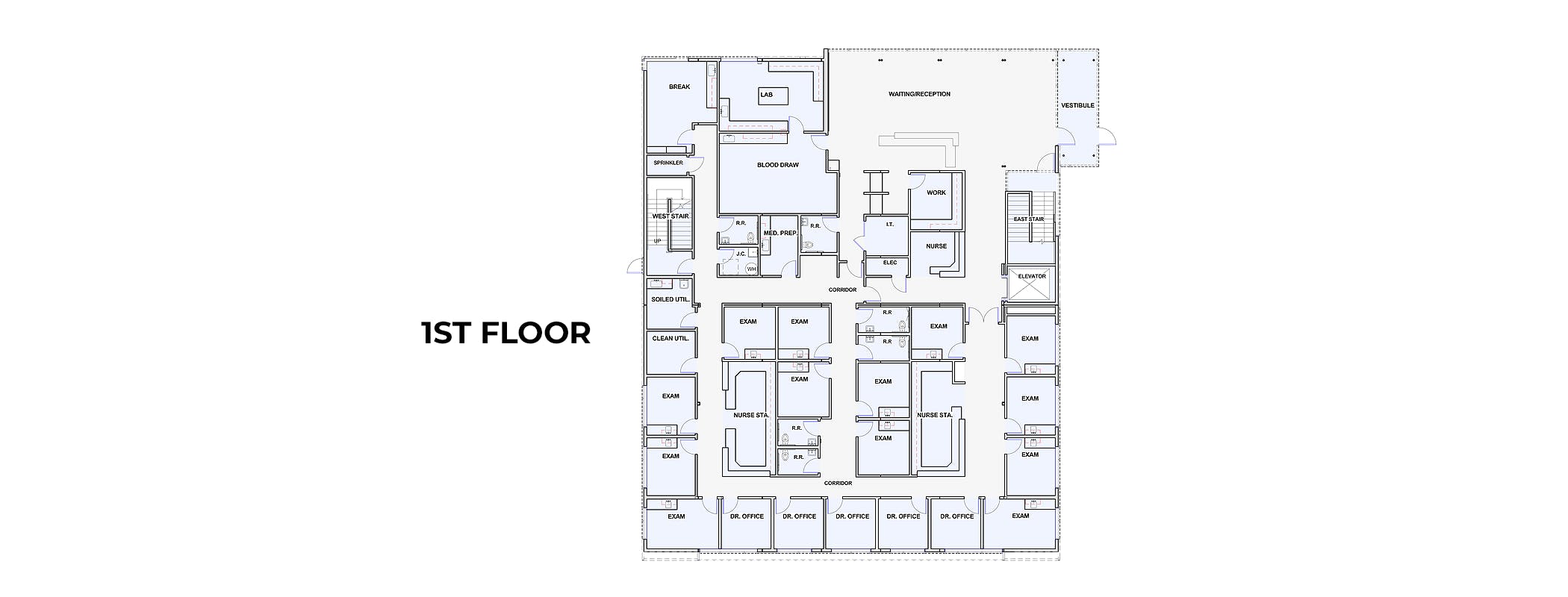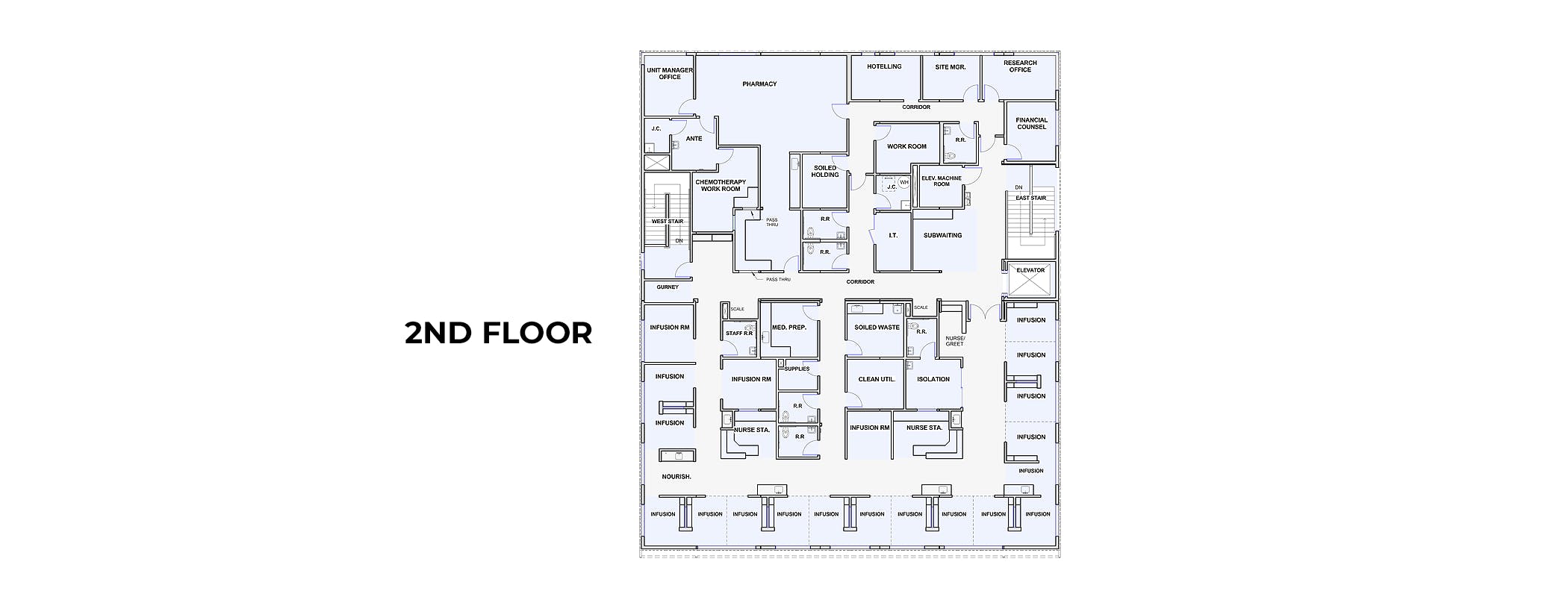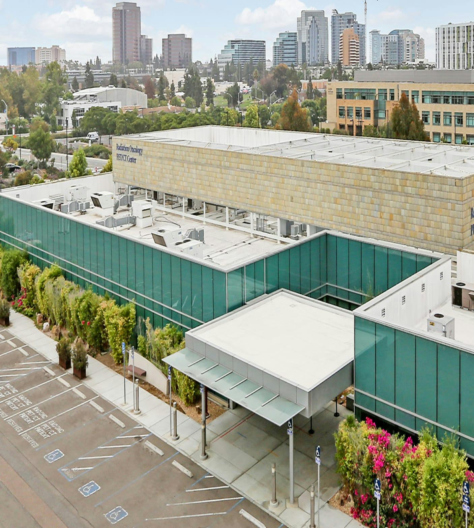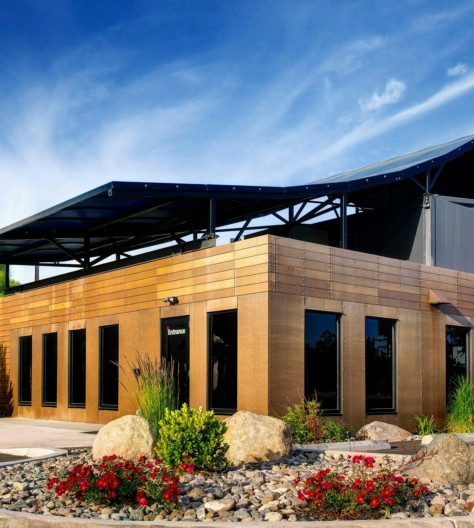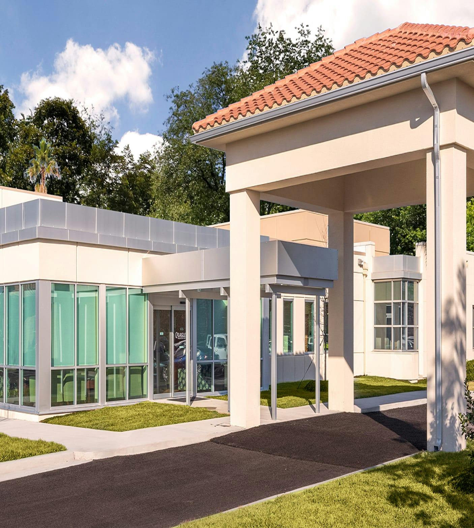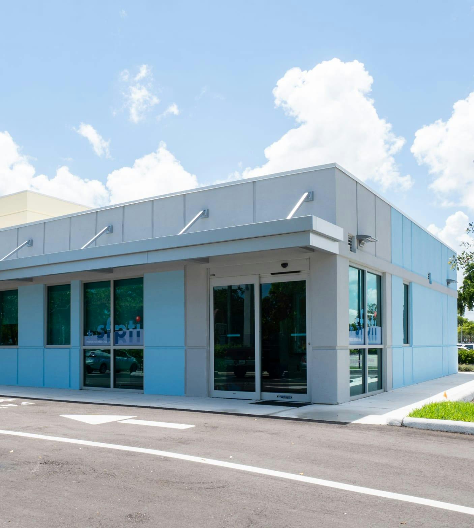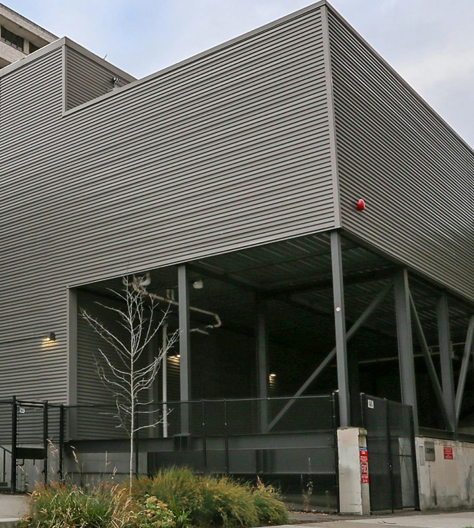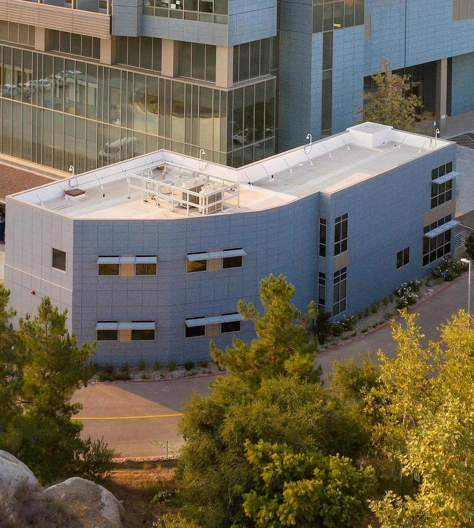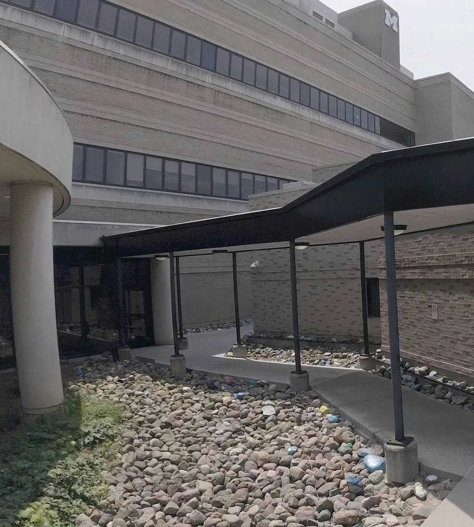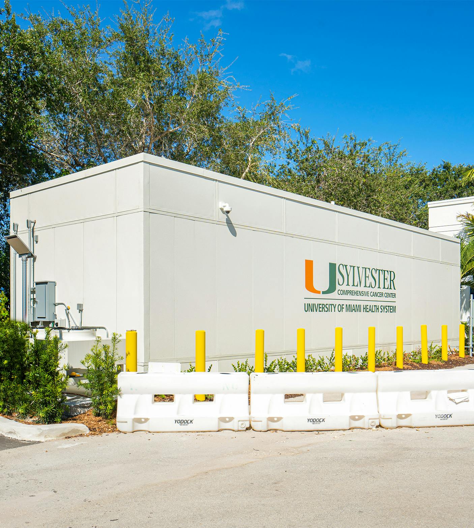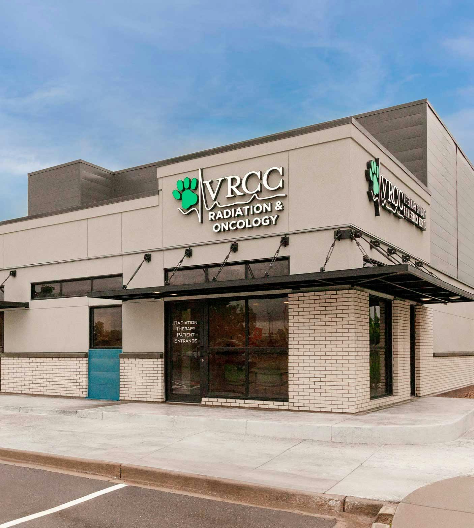Swedish Cancer Institute
17,500 sq ft
12 weeks
20 infusion bays
13 exam rooms
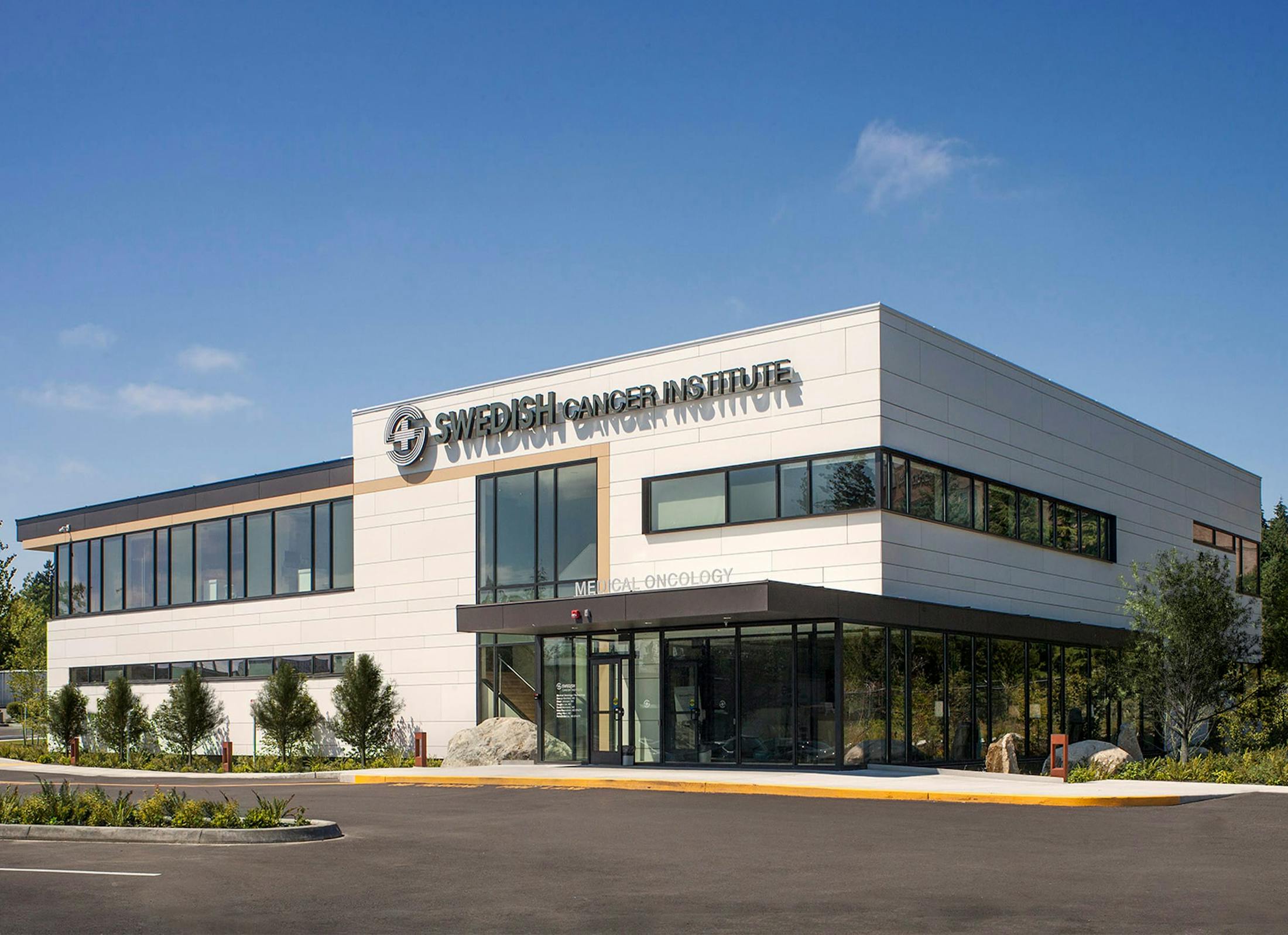
Swedish Cancer Institute required a new modern hospital facility in Edmonds, Washington to provide its patient community with cutting edge medical oncology services on a fast timeline.
The Solution
RAD’s product was manufactured in 12 weeks and the 2-story 17,500 sq ft project was assembled and finished on site in only 16 weeks.
RAD’s modular medical oncology clinic contains a total of 20 infusion bays with 2 isolation rooms, 13 exam rooms, doctor offices, blood draw services and a fully functioning pharmacy.
This custom project contains several unique architectural features desired by our client. The front entrance has a feature stairwell and two-story glass facade. The waiting room includes large windows with store front glazing. These windows were incorporated into the structural design to allow the glass to run smoothly. The facility was also sided with Swisspearl facade panels to coordinate with the other facilities on the Swedish Edmonds campus.
“The number of people turning to Swedish/Edmonds for their cancer treatment has grown over the last decade. This new facility constructed by RAD will allow us to offer enhanced care to a growing population.”
Richard McGee, M.D. Medical Oncologist, Swedish Cancer Institute Medical Oncology
