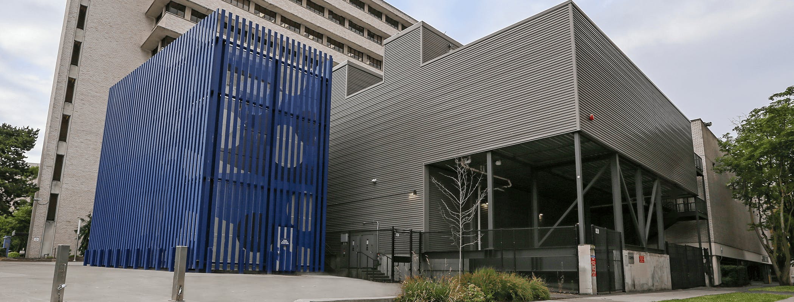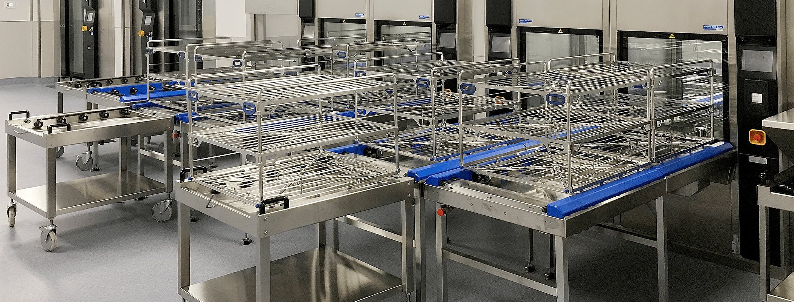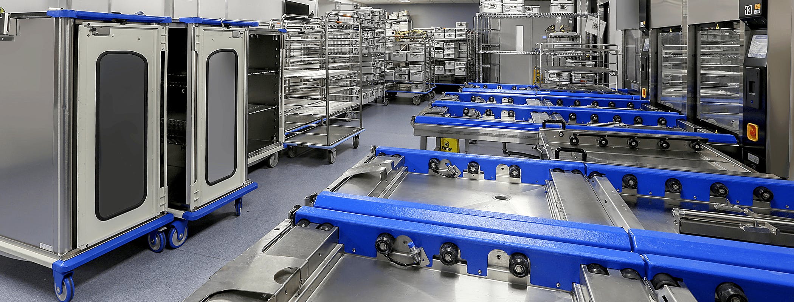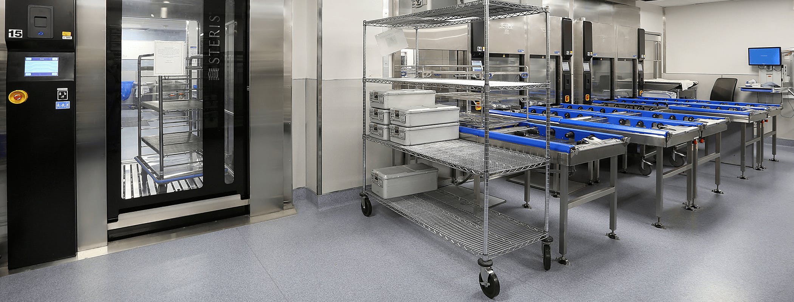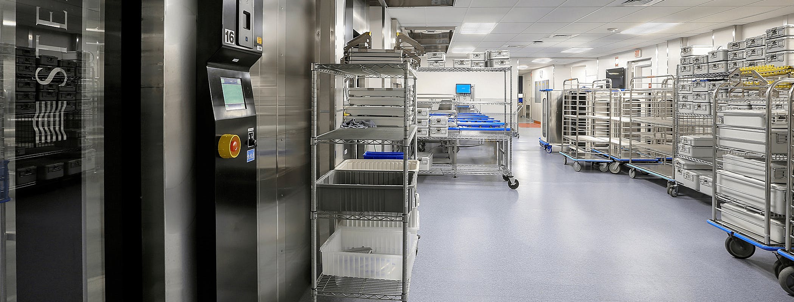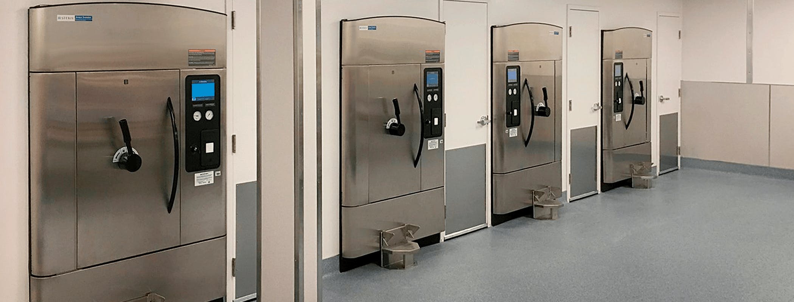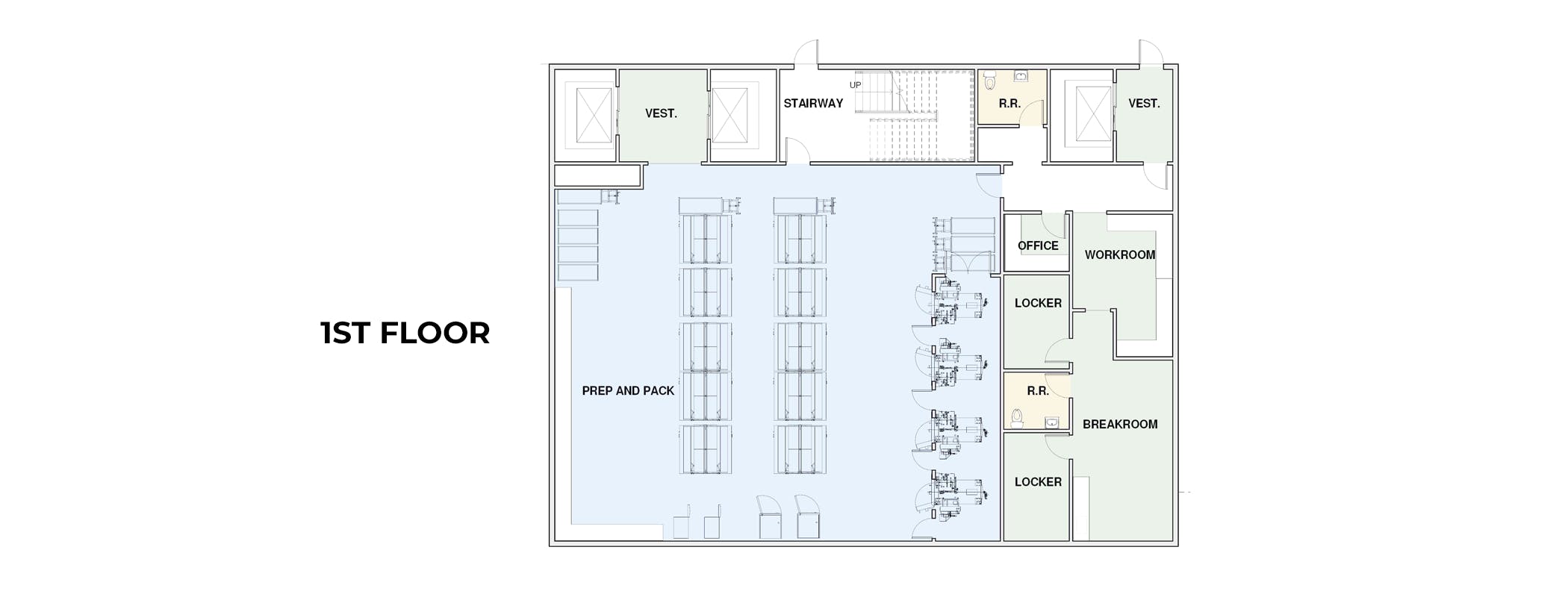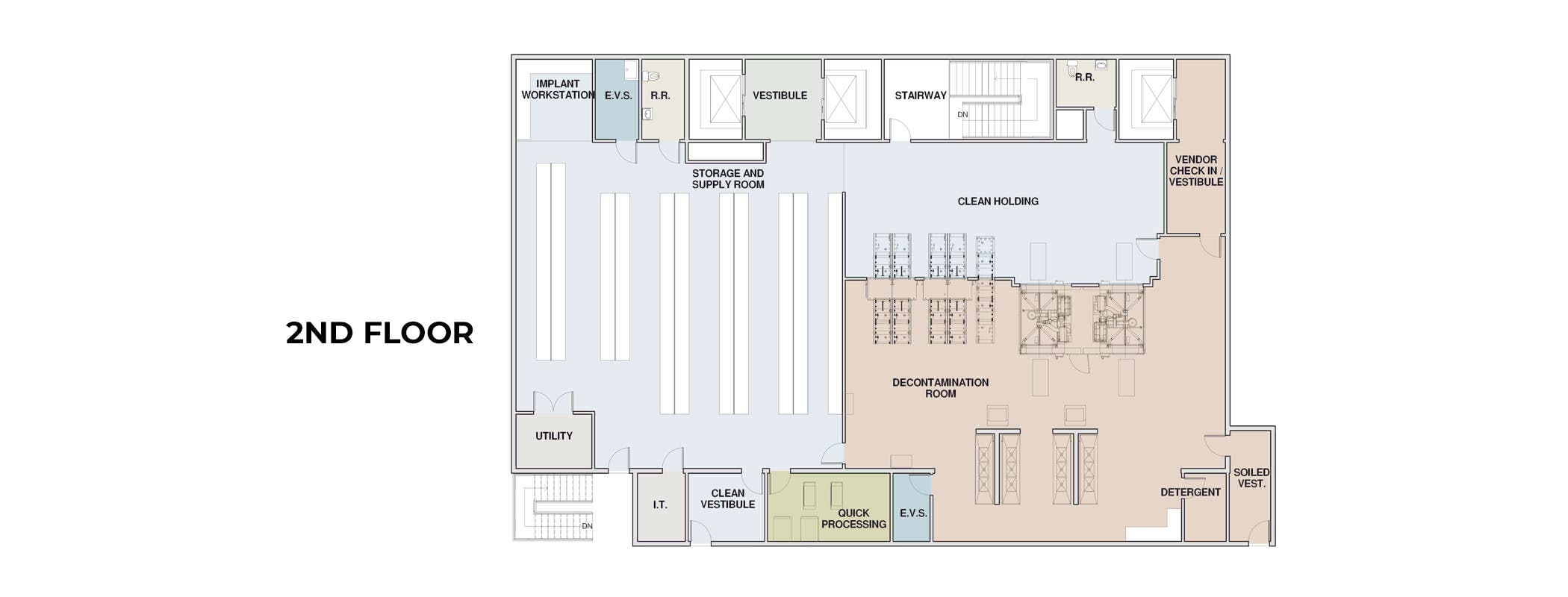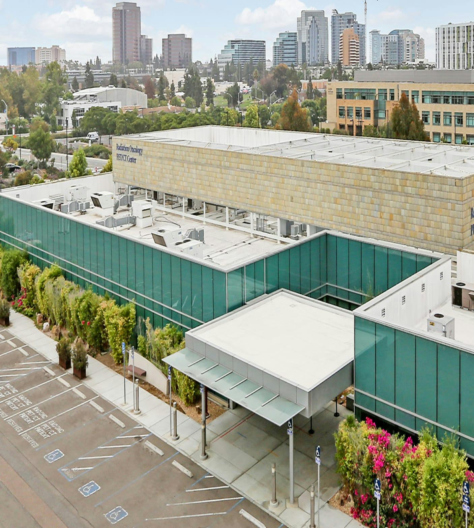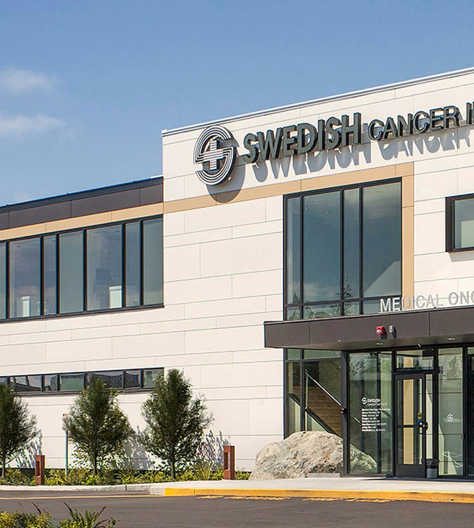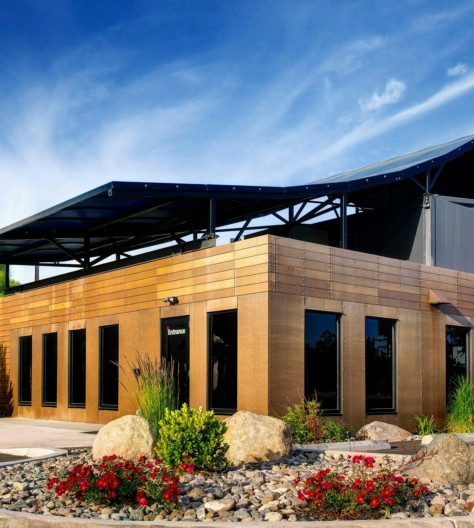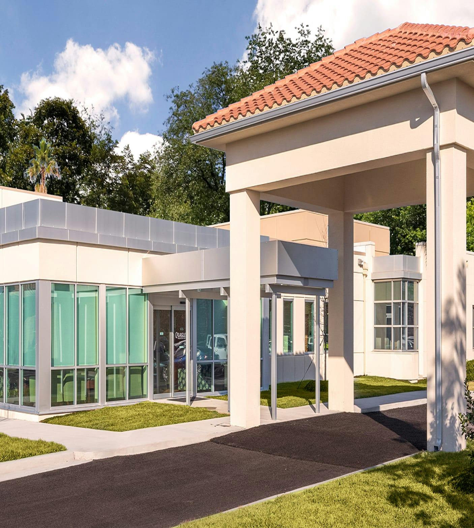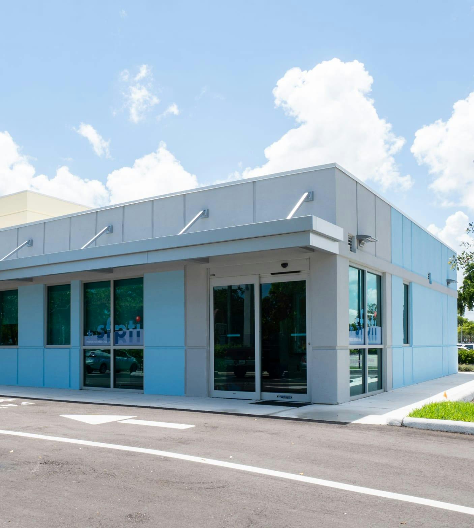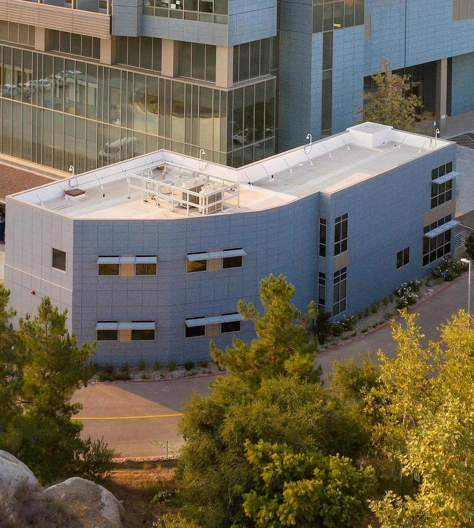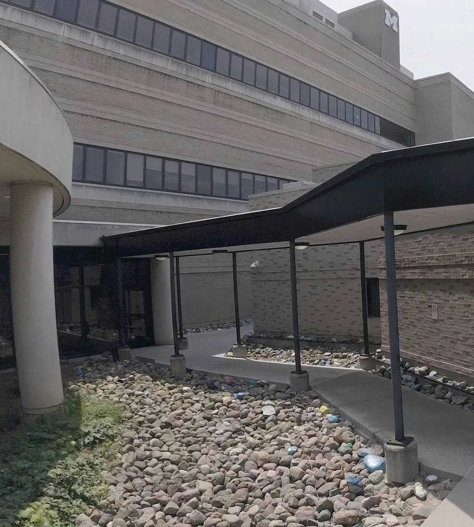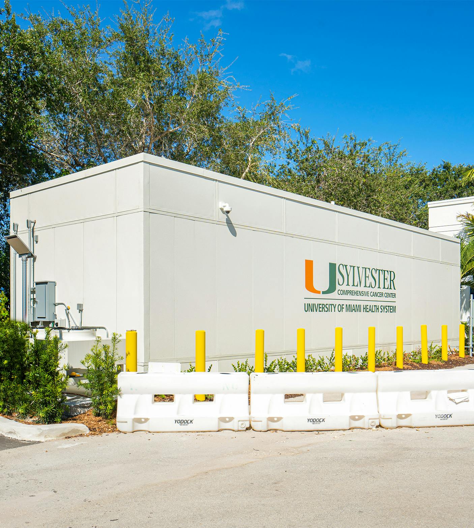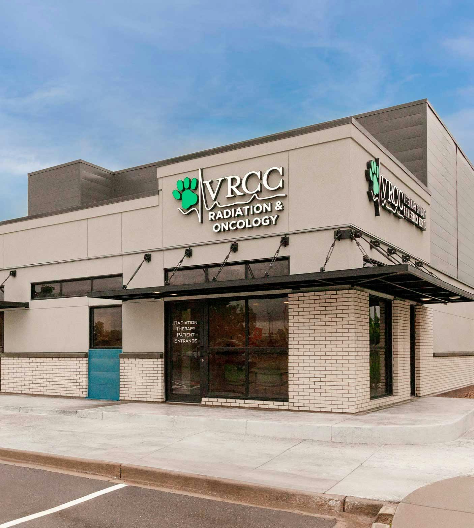Swedish Medical Center
12,000 sq ft
100 days
2 story
3 elevators
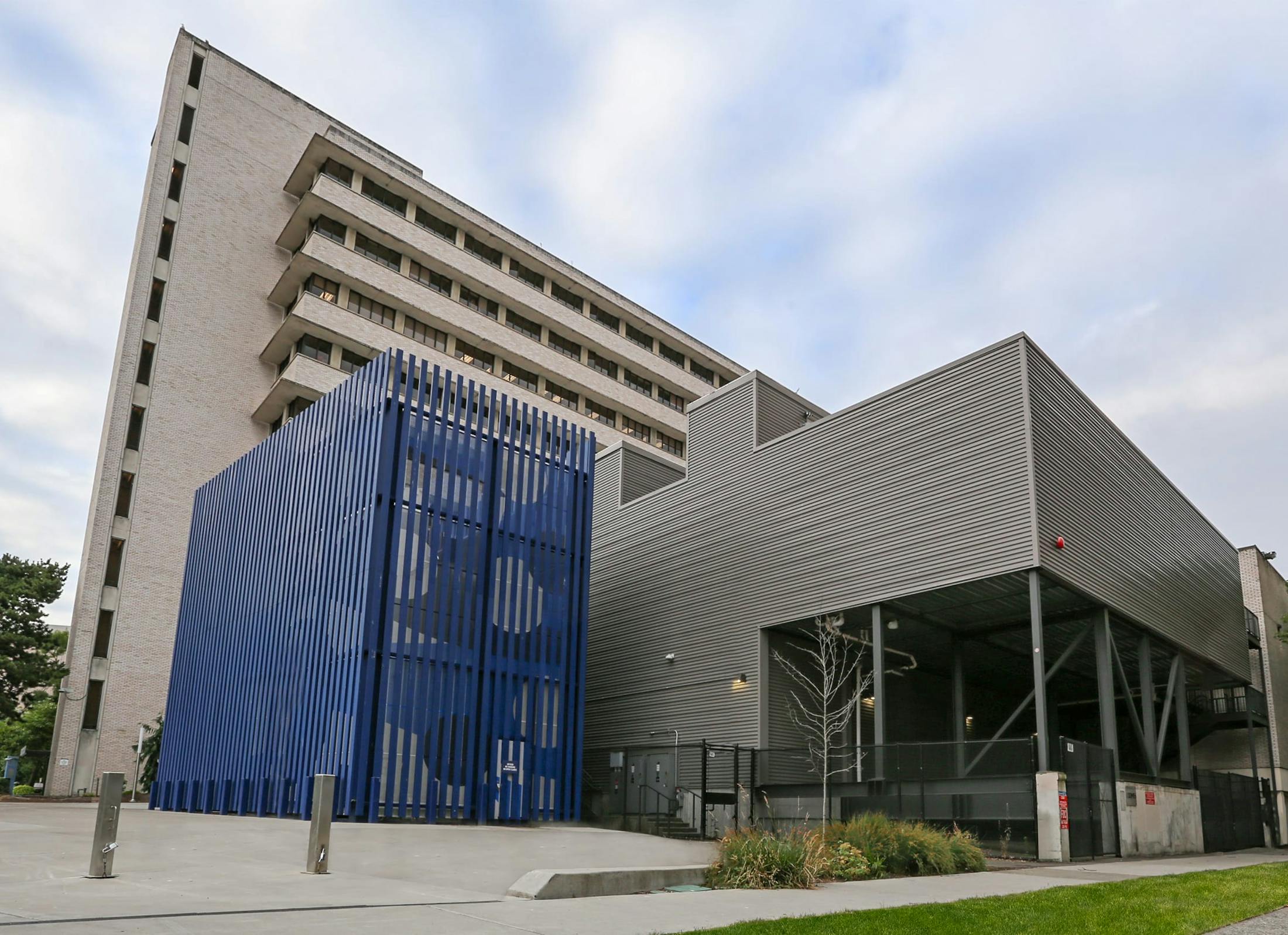
Swedish Medical Center First Hill Campus in Seattle, Washington needed an interim solution for continuing surgery while building a new hospital facility.
The key challenge was how to temporarily relocate surgical sterilization during the construction process of a new 20 story medical tower. Another important concern was its aggressive timeline to maintain the construction schedule for the new hospital tower.
The Solution
RAD and our factory-fabricated construction method enabled Swedish Medical Center to relocate these services and stay on schedule for the new hospital tower.
While construction was taking place in the factory, the appropriate washing, decontamination and sterilization equipment required to support the entire sterile processing demands of the surgical staff was determined. Much of the equipment was installed while the facility was still at the factory, including large autoclaves and cart washing equipment.
The successful result is a 2-story, 12,000 sq ft modular sterilization processing facility that was assembled in 100 days. The facility connects directly to the existing surgical suite with two entrances, one for clean equipment and one for soiled equipment. The facility includes three elevators, decontamination room, clean holding area, prep and pack space, work room, break room and locker room.
RAD’s Operating Lease avoided using Swedish Medical Center capital for this project. Project financing could be managed in a manner that was not encumbered by the capital budgeting cycle and internal competition for capital funding from various departments.
