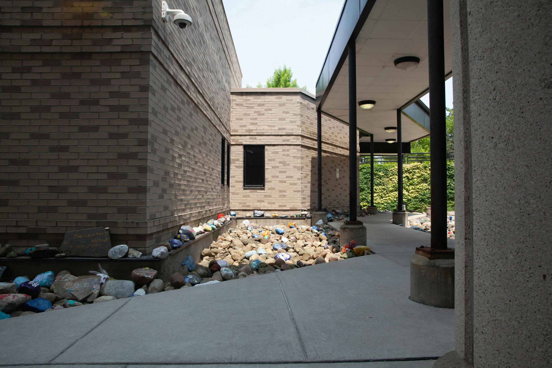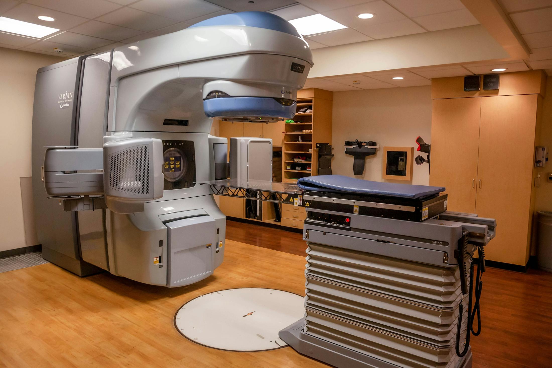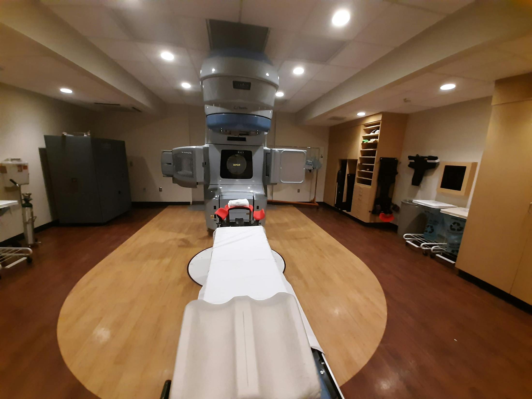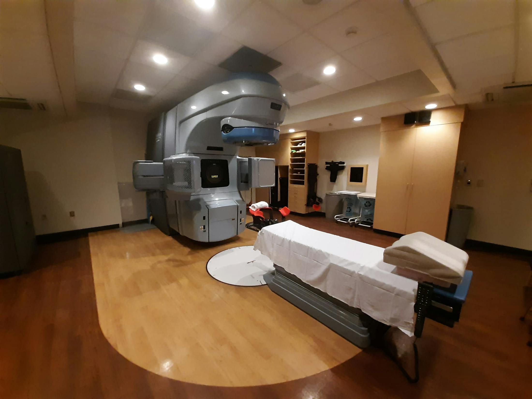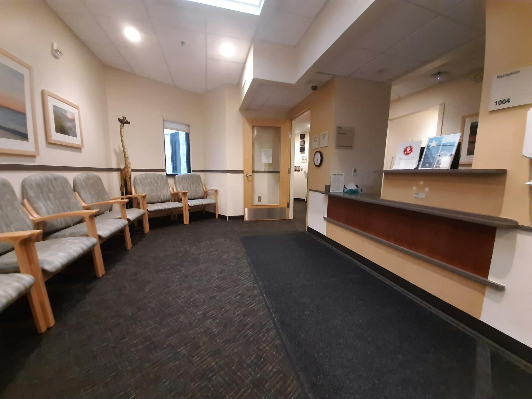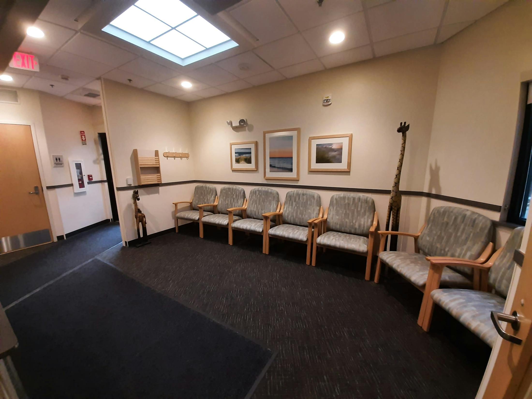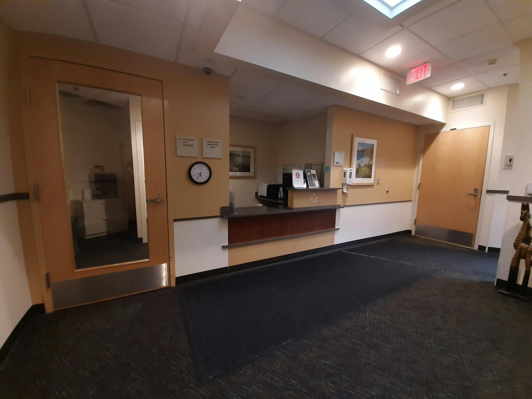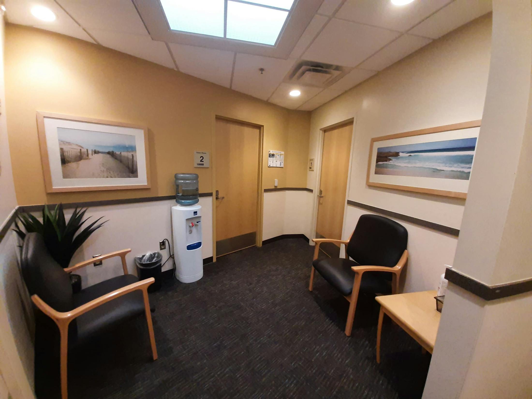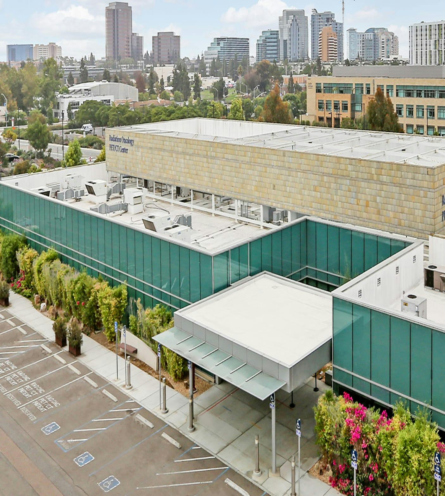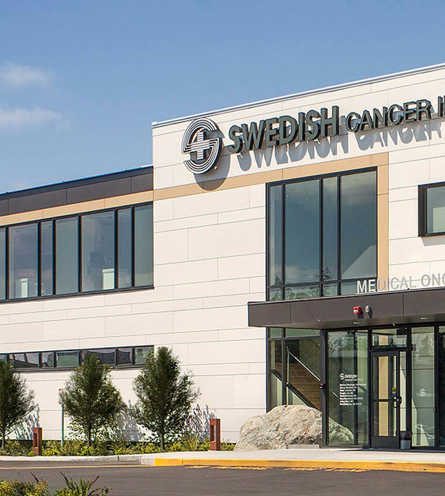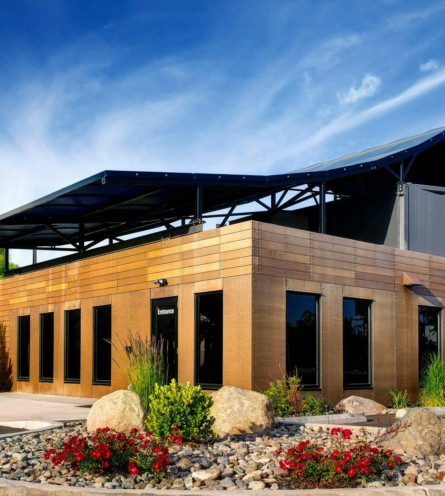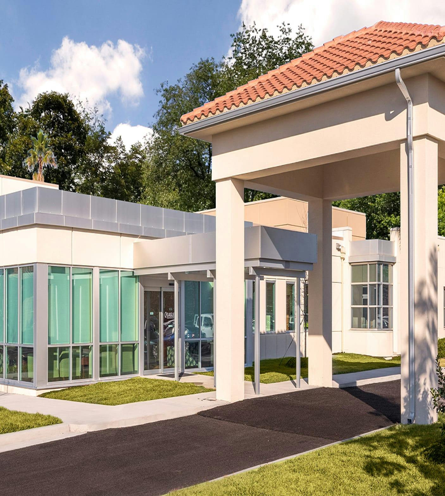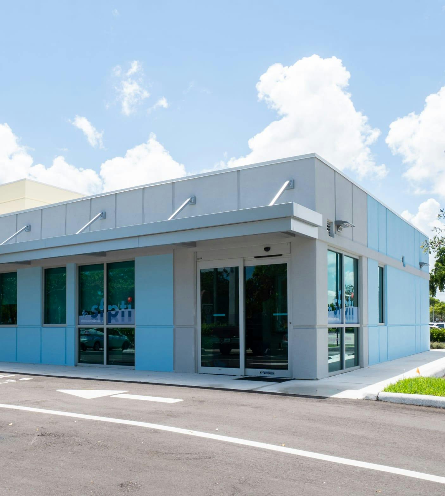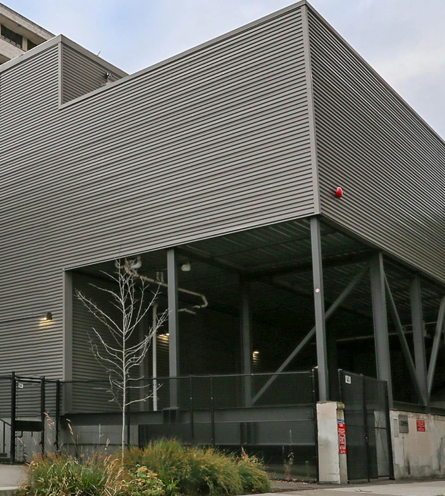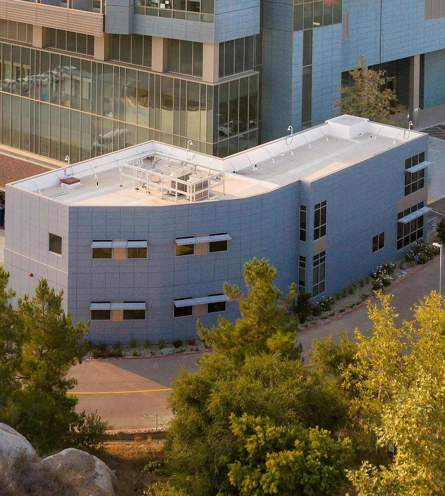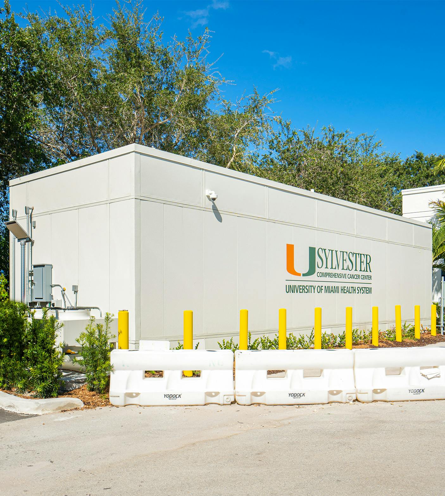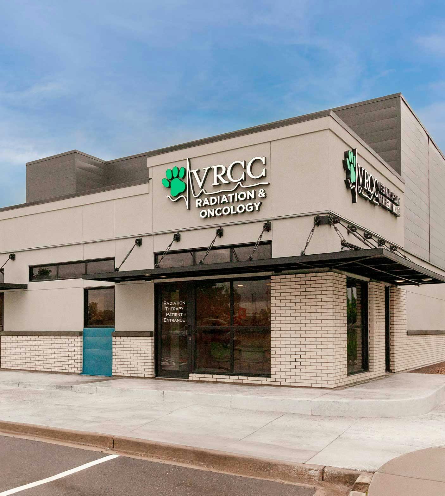University of Michigan Medical Center
2,900 sq ft
1 radiotherapy vault/treatment room
3 months
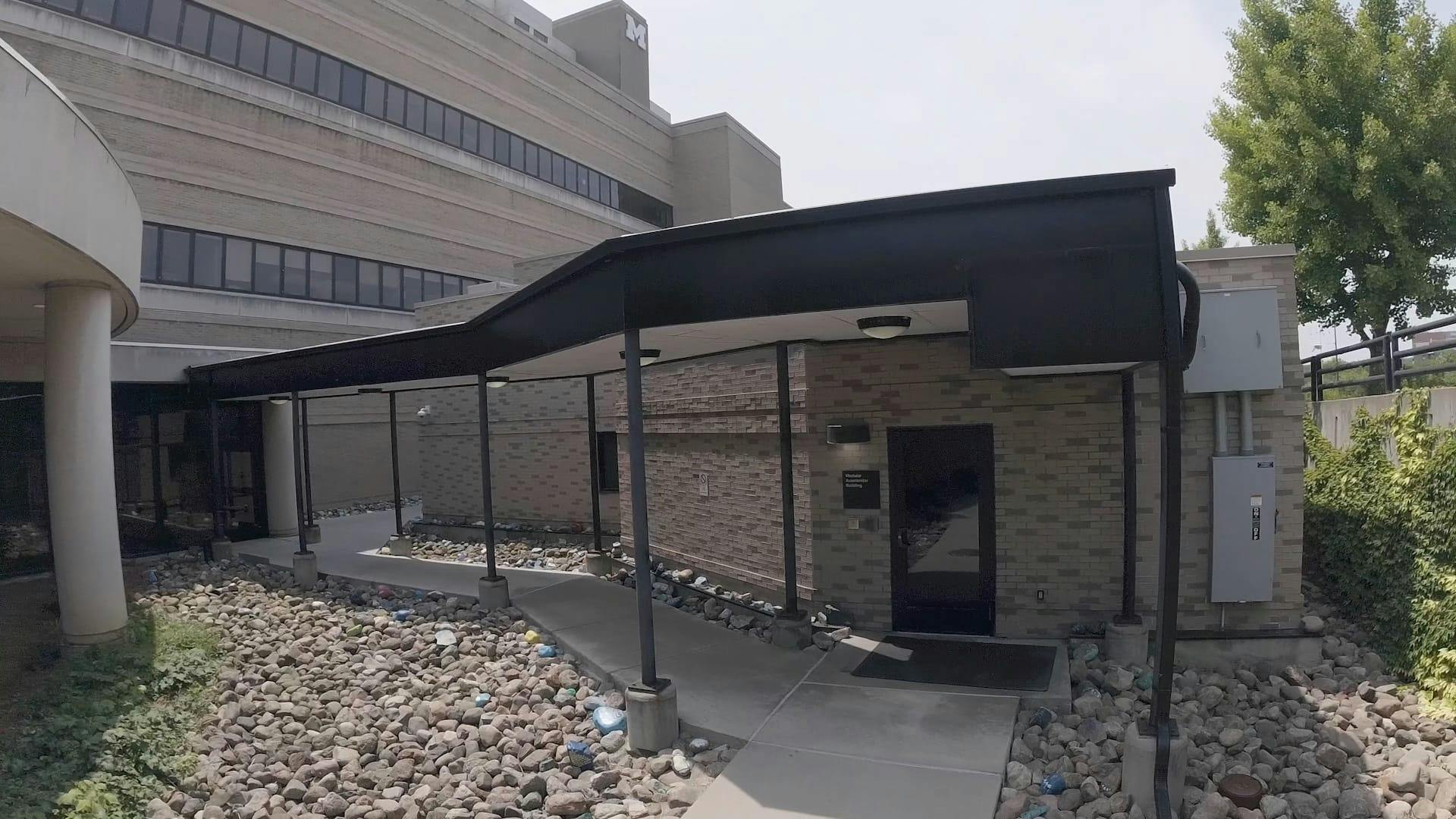
The University of Michigan Medical Center had five vaults and wanted to replace all five linacs over a 10-12 year period.
Upgrading over a period of time would allow the University to continually modernize their equipment on a 2-3 year cycle. Their program was over capacity and having one less vault in operation while the equipment was replaced was not an option. They needed an additional vault and clinic space where they could treat patients while they went through the replacement process of each of their linear accelerators.
The Solution
RAD provided the University of Michigan Medical Center with a 2900 sq ft RAD Center.
The building was installed in the parking lot next to the existing cancer center with a covered walkway that connects the two facilities. There was limited room on site and fire separation codes that needed to be accommodated. This impacted the amount of available space and the geometry of the building. RAD worked to design a facility that fit in the existing space and met the University’s program needs.
RAD also needed to ensure that the building installation didn’t disrupt patient flow and maintained parking and pedestrian traffic through the construction zone. In order to do this, both the module and shielding installation took place over the weekend when there were less patients and staff at the medical center and more parking available, something that would have been impossible with traditional construction. Installation to occupancy took just 3 months!
The final facility includes a treatment room, control groom, gowning rooms, waiting and sub waiting rooms and reception area. In addition, the finished building met the University’s goal of blending in with the other structures on campus. The exterior consists of brick and metal panels that coordinate with the cancer center.
